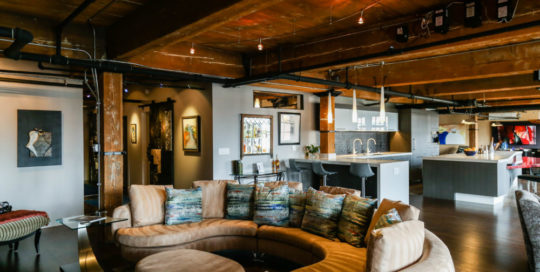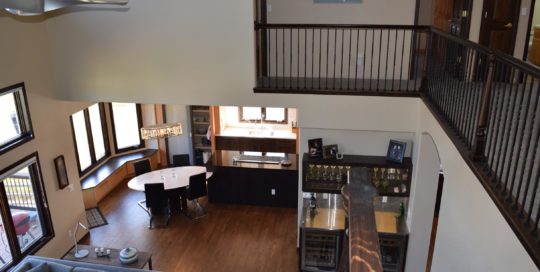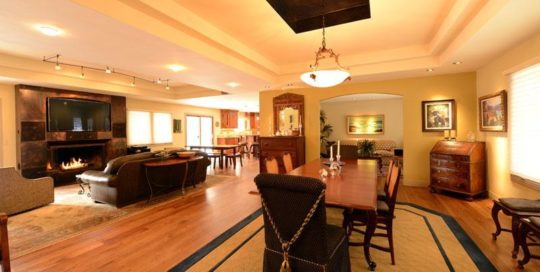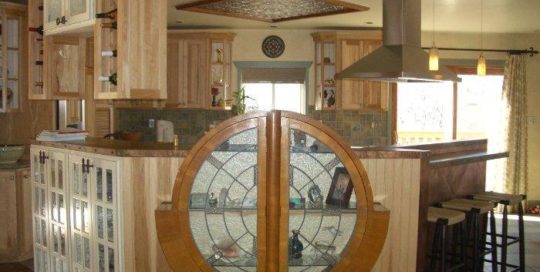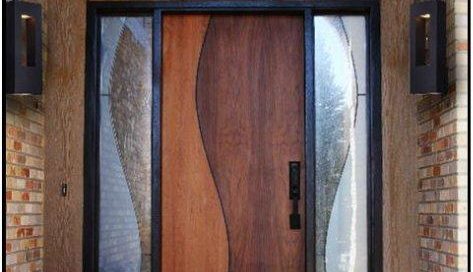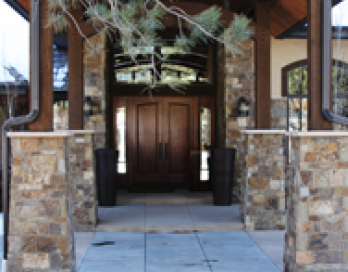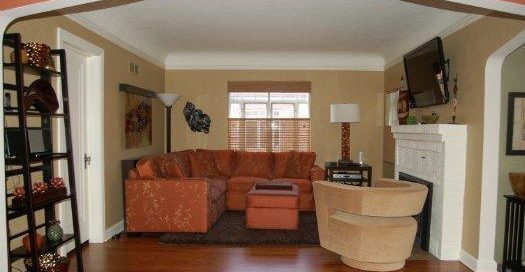Two side-by-side lofts were combined to create one unique home for a family. The remodel incorporated the family's furniture, art and accessories, as well as existing fixtures such as sconces and rail lighting. Photos by Raquel Roman.
Romano Redesign
Complete Projects
Remodel to open kitchen and living area into one cohesive space. Features include a custom wood front door, stone work on the stairwell and entry floor, custom organic maple coffee table complete with live edges, pantry/ bar area and wall hung vanity cabinets.
Cherry Hills Redesign
Complete Projects
Complete redesign and remodel and use of space, lighting, furnishings and art to finish. See before and after portfolio.
Bi-Level Remodel
Complete Projects
Complete redesign and renovation from start to finish. Removal of walls separating the living, dining, kitchen and family rooms. See Before and After portfolio.
Curves in Nature
Complete Projects
Custom designed front door and entry water feature along with the addition of a tiled floor. Designed the light fixtures and fireplace, plus a complete update of the family room.
Castle Pines
Complete Projects
New construction home with water theme and multiple custom designed features. All custom finish specifications in the kitchen, bath, and fireplace designs.
Denver Addition/Remodel
Complete Projects
Family room addition over the garage, redesigned the kitchen and opened it to the living and dining area. Updated all other parts of the home.


